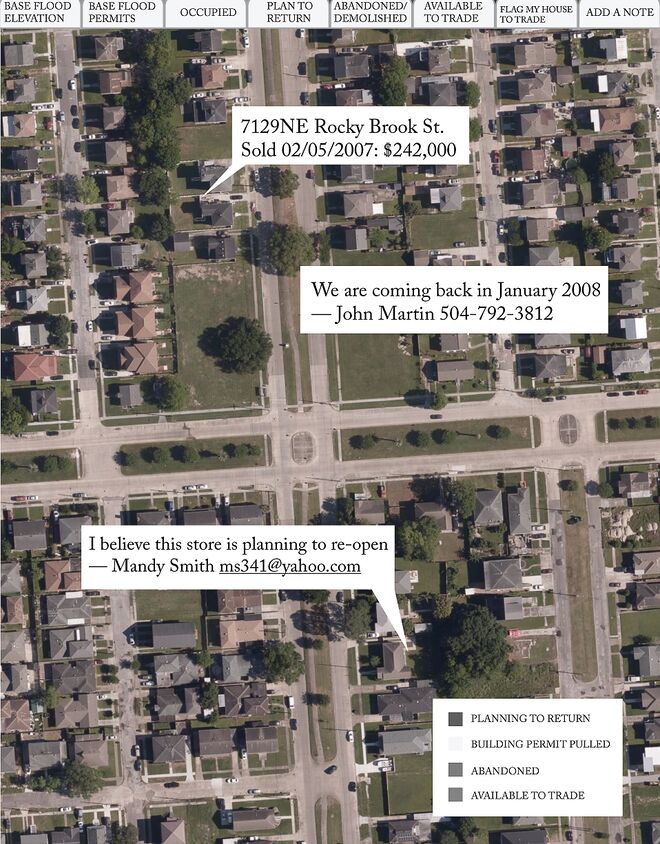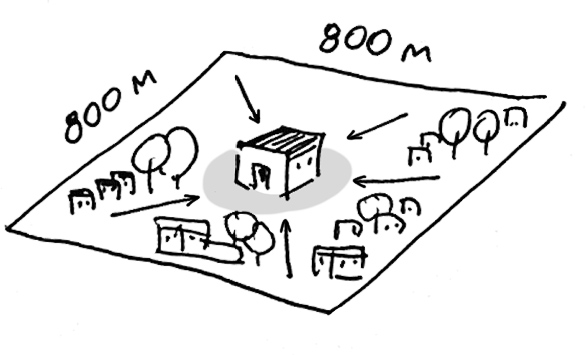16.3. Neighborhood Planning Center
Aus Pattern Language Wiki
In order to accomplish neighborhood-scale improvements in Slum Upgrade, Sprawl Retrofit, Urban Regeneration and Urban Consolidation, it is necessary to work closely with residents, who will act as co-developers in almost all cases. An institutional framework is needed.
Problem-statement: Many people participate in small-scale development at the neighborhood scale, in effect “co-producing” the city. They need neighborhood-scale resources to help them.
Discussion: Homeowners and business owners who are engaged in development of their properties face a bewildering environment of obscure and often contradictory requirements: technical demands for rebuilding based upon highly local conditions; financial requirements of insurance companies, mortgage lenders and government agencies (often in conflict); and planning and permitting requirements that present multiple options and multiple potential problems.
The neighborhood planning center is a way to bring resources to where they are needed — the neighborhood scale. The centers are places where informal discussion and peer-to-peer exchange of information can take place — both physically, and through a web-based component. They are also venues for periodic community meetings on timely topics of city-wide and local planning issues. No less importantly, they are places for the efficient distribution of knowledge and expertise on topics like construction systems, historic preservation, green building and other topics.¹
The centers also give residents the opportunity to participate in planning of their own neighborhoods, and development of planning regulations such as zoning, coding and enforcement provisions. The residents can also develop versions of their own pattern language (both individually and as a neighborhood) to help to coordinate the growth of their neighborhood in a beautiful and diverse way.
Such a center goes to the heart of subsidiary self-governance, which has been unfortunately undermined by an “age of experts.” In traditional societies the world over, neighbors made (and still make) collective decisions about the shape of their environment and the governance issues posed there. With the coming of industrialization, this authority increasingly passed into the hands of governments, which (as history shows) often made catastrophic planning mistakes. Today we are struggling to restore a healthy balance between local and central decision-making. All over the world, this process is newly emerging, sometimes called “peer-to-peer urbanism”.
Therefore:
Create a series of neighborhood planning centers, one for each walkable neighborhood area (roughly 800 x 800 meters or ½ mile x ½ mile).
Provide digital resources for the centers, including Augmented Reality Design tools and Citizen Data tools, including community wikis and other resources tools. …
¹ A neighborhood planning center scheme was proposed for New Orleans by our team at Sustasis Foundation and Sustasis Press, with the participation of Christopher Alexander, Ward Cunningham and others. A limited version of the scheme was implemented by the Neighborhoods Partnership Network. See Mehaffy, M. et al. (2007), Neighborhood Renaissance Centers: Information and Resources Where They’re Needed For Rebuilding After Hurricane Katrina. Portland OR: Sustasis Foundation. Available on the Web at Sustasis.org/NRCs.pdf.
Mehaffy, M. et al. (2020). NEIGHBORHOOD PLANNING CENTER (pattern). In A New Pattern Language for Growing Regions. The Dalles: Sustasis Press. Available at https://pattern-language.wiki/.../Neighborhood_Planning_Center
SECTION I:
PATTERNS OF SCALE
1. REGIONAL PATTERNS
Define the large-scale spatial organization…
1.4. 400M THROUGH STREET NETWORK
2. URBAN PATTERNS
Establish essential urban characteristics…
3. STREET PATTERNS
Identify and allocate street types…
4. NEIGHBORHOOD PATTERNS
Define neighborhood-scale elements…
5. SPECIAL USE PATTERNS
Integrate unique urban elements with care…
6. PUBLIC SPACE PATTERNS
Establish the character of the crucial public realm…
7. BLOCK AND PLOT PATTERNS
Lay out the detailed structure of property lines…
8. STREETSCAPE PATTERNS
Configure the street as a welcoming place…
9. BUILDING PATTERNS
Lay out appropriate urban buildings…
10. BUILDING EDGE PATTERNS
Create interior and exterior connectivity…
10.1. INDOOR-OUTDOOR AMBIGUITY
SECTION II:
PATTERNS OF MULTIPLE SCALE
11. GEOMETRIC PATTERNS
Build in coherent geometries at all scales…
11.2. SMALL GROUPS OF ELEMENTS
12. AFFORDANCE PATTERNS
Build in user capacity to shape the environment…
13. RETROFIT PATTERNS
Revitalize and improve existing urban assets …
14. INFORMAL GROWTH PATTERNS
Accommodate “bottom-up” urban growth…
15. CONSTRUCTION PATTERNS
Use the building process to enrich the result…
SECTION III:
PATTERNS OF PROCESS
16. IMPLEMENTATION TOOL PATTERNS
Use tools to achieve successful results…
16.2. ENTITLEMENT STREAMLINING
16.3. NEIGHBORHOOD PLANNING CENTER
17. PROJECT ECONOMICS PATTERNS
Create flows of money that support urban quality…
17.4. ECONOMIES OF PLACE AND DIFFERENTIATION
18. PLACE GOVERNANCE PATTERNS
Processes for making and managing places…
18.3. PUBLIC-PRIVATE PLACE MANAGEMENT
19. AFFORDABILITY PATTERNS
Build in affordability for all incomes…
19.1. INTEGRATED AFFORDABILITY
20. NEW TECHNOLOGY PATTERNS
Integrate new systems without damaging old ones…
20.2. RESPONSIVE TRANSPORTATION NETWORK COMPANY

