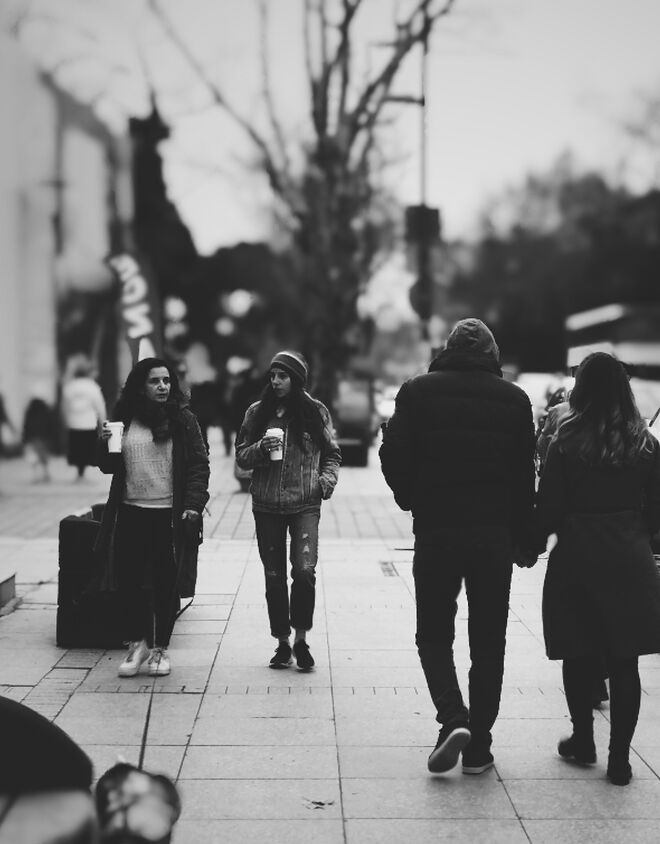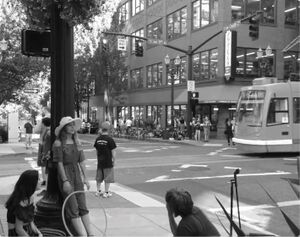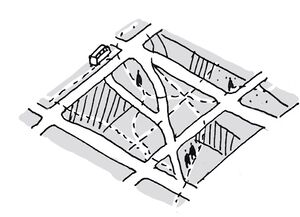2.1. Walkable Multi-Mobility
Aus Pattern Language Wiki
Within the 400M Through Street Network, we need to assure that pedestrians can access all points within and along the network, as well as access other modes of travel. We must assure that pedestrians are not blocked by a Mobility Corridor but have multi-modal access to urban points across the Polycentric Region.
Problem-statement: At the start and end of all trips through the city are walking trips. Since the starting point of these trips is indeterminate, it follows that continuous walkability is needed throughout the city, carefully coordinated with other modes of travel.
Discussion:: For most of human history, the ability to walk between destinations was a key requirement of all cities. But especially in the last half-century, many portions of cities have become unwalkable, often because the design of vehicular facilities has disrupted pedestrian movement. This condition is not sustainable, given the correlation with high rates of resource consumption, depletion, pollution, and other impacts of an unwalkable lifestyle.1,2
The urban characteristic called “walkability” has a number of elementary requirements.³ First, there must be a pathway that is adequate in width. Second, the pathway must be safe from vehicles, both physically (preventing vehicles from accidentally plowing into pedestrians) and psychologically (not bringing a pedestrian close to a fast-moving vehicle). Third, the pathway must be visible enough to discourage crime. Fourth, the pathway must be attractive to walkers, offering places to sit, vegetation, interesting views and other rewards. Finally, the pathway must be well-connected with destinations and with alternate routes, at a maximum distance of 400M or ¼ mile (see 400M Through Street Network, 1.4).
Therefore:
Make walkability a pervasive characteristic of the city, with special emphasis on the 400M through street network, and the mixed residential areas within this network. Coordinate the walkable network with other modes of travel, including well-distributed multi-modal hubs for public transit.
Assure that walking is the dominant mode within each local Pedestrian Sanctuary. Coordinate other modes of travel including Bus Stop, light rail, bicycle racks and other facilities…
¹ See for example Leyden, K. M. (2003). Social capital and the built environment: The importance of walkable neighborhoods. American Journal of Public Health, 93(9), 1546-1551. Available on the Web at https://ajph.aphapublications.org/doi/pdfplus/10.2105/AJPH.93.9.1546
² One of the critical challenges for cities that are losing their walkable multi-mobility is declining air quality. The European Commission’s “Green City Tool” ties these issues together and makes recommendations, noting that “Clean air is essential for the good health and well-being of humans and for animals and plants.” https://webgate.ec.europa.eu/greencitytool/topic/air/guidance
³ See Southworth, M. (2005). Designing the Walkable City. Journal of Urban Planning and Development, 131(4), 246-257. Available on the Web at https://ascelibrary.org/doi/pdf/10.1061/%28ASCE%290733-9488%282005%29131%3A4%28246%29
Image: Cengiz Sari via Unsplash.
Mehaffy, M. et al. (2020). WALKABLE MULTI-MOBILITY (pattern). In A New Pattern Language for Growing Regions. The Dalles: Sustasis Press. Available at https://pattern-language.wiki/.../Walkable_Multi-Mobility
SECTION I:
PATTERNS OF SCALE
1. REGIONAL PATTERNS
Define the large-scale spatial organization…
1.4. 400M THROUGH STREET NETWORK
2. URBAN PATTERNS
Establish essential urban characteristics…
3. STREET PATTERNS
Identify and allocate street types…
4. NEIGHBORHOOD PATTERNS
Define neighborhood-scale elements…
5. SPECIAL USE PATTERNS
Integrate unique urban elements with care…
6. PUBLIC SPACE PATTERNS
Establish the character of the crucial public realm…
7. BLOCK AND PLOT PATTERNS
Lay out the detailed structure of property lines…
8. STREETSCAPE PATTERNS
Configure the street as a welcoming place…
9. BUILDING PATTERNS
Lay out appropriate urban buildings…
10. BUILDING EDGE PATTERNS
Create interior and exterior connectivity…
10.1. INDOOR-OUTDOOR AMBIGUITY
SECTION II:
PATTERNS OF MULTIPLE SCALE
11. GEOMETRIC PATTERNS
Build in coherent geometries at all scales…
11.2. SMALL GROUPS OF ELEMENTS
12. AFFORDANCE PATTERNS
Build in user capacity to shape the environment…
13. RETROFIT PATTERNS
Revitalize and improve existing urban assets …
14. INFORMAL GROWTH PATTERNS
Accommodate “bottom-up” urban growth…
15. CONSTRUCTION PATTERNS
Use the building process to enrich the result…
SECTION III:
PATTERNS OF PROCESS
16. IMPLEMENTATION TOOL PATTERNS
Use tools to achieve successful results…
16.2. ENTITLEMENT STREAMLINING
16.3. NEIGHBORHOOD PLANNING CENTER
17. PROJECT ECONOMICS PATTERNS
Create flows of money that support urban quality…
17.4. ECONOMIES OF PLACE AND DIFFERENTIATION
18. PLACE GOVERNANCE PATTERNS
Processes for making and managing places…
18.3. PUBLIC-PRIVATE PLACE MANAGEMENT
19. AFFORDABILITY PATTERNS
Build in affordability for all incomes…
19.1. INTEGRATED AFFORDABILITY
20. NEW TECHNOLOGY PATTERNS
Integrate new systems without damaging old ones…
20.2. RESPONSIVE TRANSPORTATION NETWORK COMPANY


