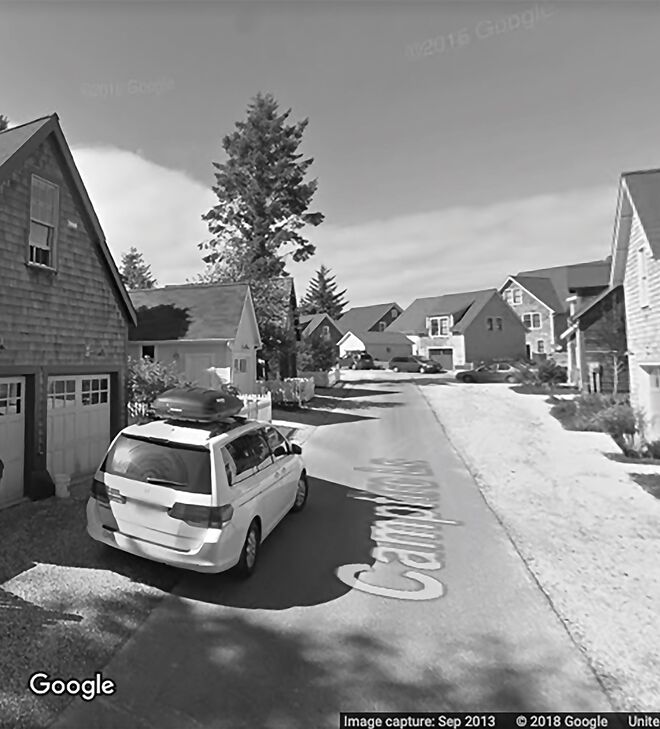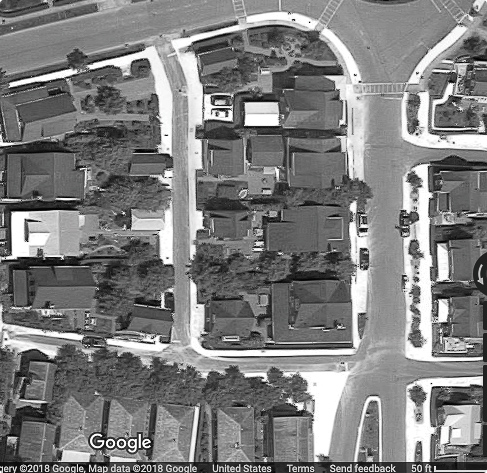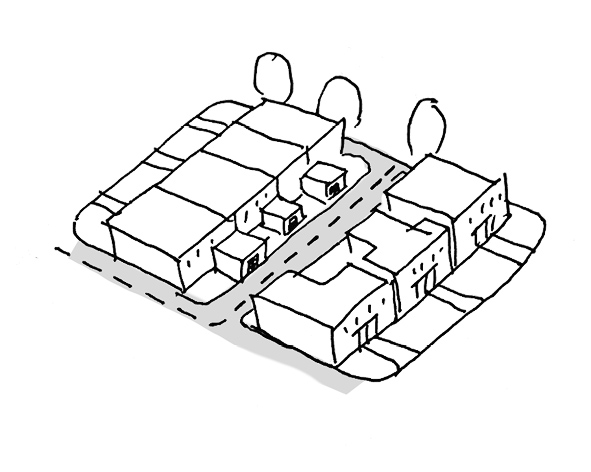7.4. Mid-Block Alley
Aus Pattern Language Wiki
Within Small Blocks, make sure there is room where needed for vehicular access.
Problem-statement: Within and through the interior of a block, there is a need for low-speed vehicular and pedestrian movement.
Discussion: The mid-block alley can provide an important function of service access, car parking, utility easements, and movement of pedestrians and vehicles. But a number of conditions need to be carefully considered.
One of the most important is to ensure that the alley is safe, which generally requires good sight distance from the windows of adjacent buildings. An additional measure of security is provided by accessory dwellings (“carriage houses”) positioned directly on the alleys.
An additional concern is that the alleys should not disrupt the pedestrian character of the intersecting streets. This is best accomplished by enclosing the buildings on either side of the alley at the street, to make the entrance as narrow as possible (typically approx. 6 meters or 20 feet).
Therefore:
Where vehicular access is needed to the interiors of blocks, consider using a mid-block alley. Place dry utilities in this alley easement, and provide parking as needed. Assure that there is good visibility on the alley from adjacent buildings to provide minimal security.
Make the mid-block alley attractive to pedestrians, lining it with garages and accessory dwellings. Provide Human-Scale Detail and Construction Ornament. Assure that there are Layered Zones between the indoors and outdoors, with windows overlooking the alley and providing natural surveillance. …
¹ A useful discussion of the pros and cons of alleys can be found in Martin, M. D. (2001). The question of alleys, revisited. Urban Design International, 6(2), 76-92.
Mehaffy, M. et al. (2020). MID-BLOCK ALLEY (pattern). In A New Pattern Language for Growing Regions. The Dalles: Sustasis Press. Available at https://pattern-language.wiki/.../Mid-Block_Alley
SECTION I:
PATTERNS OF SCALE
1. REGIONAL PATTERNS
Define the large-scale spatial organization…
1.4. 400M THROUGH STREET NETWORK
2. URBAN PATTERNS
Establish essential urban characteristics…
3. STREET PATTERNS
Identify and allocate street types…
4. NEIGHBORHOOD PATTERNS
Define neighborhood-scale elements…
5. SPECIAL USE PATTERNS
Integrate unique urban elements with care…
6. PUBLIC SPACE PATTERNS
Establish the character of the crucial public realm…
7. BLOCK AND PLOT PATTERNS
Lay out the detailed structure of property lines…
8. STREETSCAPE PATTERNS
Configure the street as a welcoming place…
9. BUILDING PATTERNS
Lay out appropriate urban buildings…
10. BUILDING EDGE PATTERNS
Create interior and exterior connectivity…
10.1. INDOOR-OUTDOOR AMBIGUITY
SECTION II:
PATTERNS OF MULTIPLE SCALE
11. GEOMETRIC PATTERNS
Build in coherent geometries at all scales…
11.2. SMALL GROUPS OF ELEMENTS
12. AFFORDANCE PATTERNS
Build in user capacity to shape the environment…
13. RETROFIT PATTERNS
Revitalize and improve existing urban assets …
14. INFORMAL GROWTH PATTERNS
Accommodate “bottom-up” urban growth…
15. CONSTRUCTION PATTERNS
Use the building process to enrich the result…
SECTION III:
PATTERNS OF PROCESS
16. IMPLEMENTATION TOOL PATTERNS
Use tools to achieve successful results…
16.2. ENTITLEMENT STREAMLINING
16.3. NEIGHBORHOOD PLANNING CENTER
17. PROJECT ECONOMICS PATTERNS
Create flows of money that support urban quality…
17.4. ECONOMIES OF PLACE AND DIFFERENTIATION
18. PLACE GOVERNANCE PATTERNS
Processes for making and managing places…
18.3. PUBLIC-PRIVATE PLACE MANAGEMENT
19. AFFORDABILITY PATTERNS
Build in affordability for all incomes…
19.1. INTEGRATED AFFORDABILITY
20. NEW TECHNOLOGY PATTERNS
Integrate new systems without damaging old ones…
20.2. RESPONSIVE TRANSPORTATION NETWORK COMPANY


