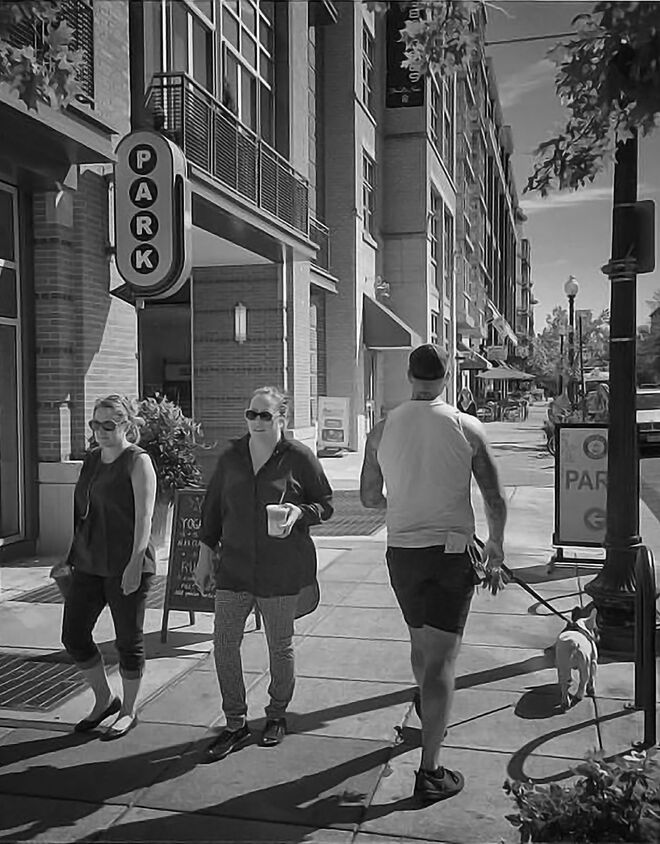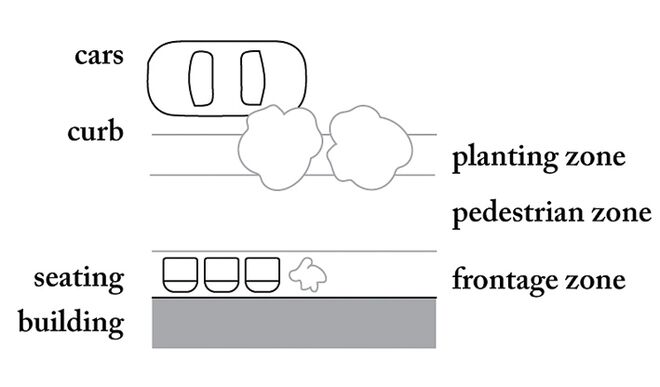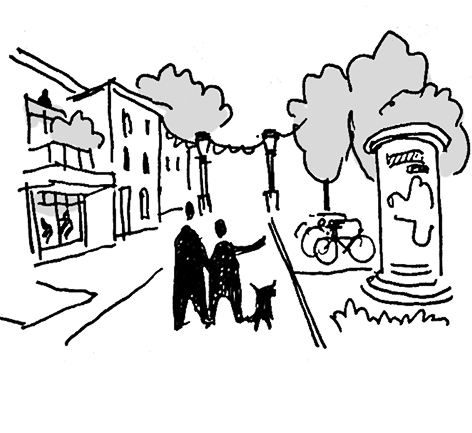6.2. Walkable Streetscape
Aus Pattern Language Wiki
Along an Avenue, Urban Greenway or Multi-Way Boulevard there is a need to provide for Walkable Multi-Mobility.
Problem-statement: There are many potential conflicts between pedestrians and other forms of movement, as well as potential conflicts between pedestrian needs and the needs of adjacent building users.
Discussion: Along streets, pedestrians need ample space to walk, and to pass other pedestrians who are walking in the other direction or standing briefly. This pedestrian travel zone will vary depending on the population of the area, but in general it is a minimum of 1.5 meters, or approximately 5 feet. More ideally it is at least 3 meters, or 10 feet. In addition, there is a need to accommodate seating areas and commercial elements such as planters and signage, which generally require another 1.5 meters or 5 feet. Finally there is a need for a zone for street trees, light poles and other elements, which require approximately 1.5 meters or 5 feet. Altogether, the space for the pedestrian right of way should be at least 4.5 meters or 15 feet, and more typically 6 meters or 20 feet, not including any additional yard space for adjacent buildings.
There is also a need to accommodate bicycles, which can pose dangers to pedestrians. The best way to do both is to have a separate travel lane for bicycles at a separate grade, between the pedestrian area and the parking zone, or other protective zone between bicycles and vehicles.
In low-speed street areas — typically those with speeds limited to 30 kilometers per hour, or about 20 miles per hour, the bicycles can travel safely in the vehicle lanes.
Do not neglect a pedestrian’s psychological need to feel safe from vehicles, even slow-moving ones. This requires careful design of the curb, with an appropriate height, or sometimes the use of attractively designed bollards. On-street parking can also be helpful — see Avenue.¹
Therefore:
Assure that every streetscape along an avenue, greenway corridor or multi-way boulevard is walkable, by providing adequate width for pedestrian travel (typically at least 3 meters, or 10 feet) in addition to space for seating, and space for planting and light poles. Provide psychological (and actual) protection from dangerous fast-moving traffic.
Line the streetscape wherever possible with a Perimeter Building, and elsewhere place pedestrian-friendly visual elements such as trellises, pergolas, vegetation and other attractive screens. Provide Human-Scale Detail including architectural and urban elements, along the length of the streetscape. …
¹ Our colleague Vikas Mehta has done leading research on walkable street design and its psychological dimensions, for example in Mehta, V. (2008). Walkable streets: Pedestrian behavior, perceptions and attitudes. Journal of Urbanism, 1(3), 217-245.
Mehaffy, M. et al. (2020). WALKABLE STREETSCAPE (pattern). In A New Pattern Language for Growing Regions. The Dalles: Sustasis Press. Available at https://pattern-language.wiki/.../Walkable_Streetscape
SECTION I:
PATTERNS OF SCALE
1. REGIONAL PATTERNS
Define the large-scale spatial organization…
1.4. 400M THROUGH STREET NETWORK
2. URBAN PATTERNS
Establish essential urban characteristics…
3. STREET PATTERNS
Identify and allocate street types…
4. NEIGHBORHOOD PATTERNS
Define neighborhood-scale elements…
5. SPECIAL USE PATTERNS
Integrate unique urban elements with care…
6. PUBLIC SPACE PATTERNS
Establish the character of the crucial public realm…
7. BLOCK AND PLOT PATTERNS
Lay out the detailed structure of property lines…
8. STREETSCAPE PATTERNS
Configure the street as a welcoming place…
9. BUILDING PATTERNS
Lay out appropriate urban buildings…
10. BUILDING EDGE PATTERNS
Create interior and exterior connectivity…
10.1. INDOOR-OUTDOOR AMBIGUITY
SECTION II:
PATTERNS OF MULTIPLE SCALE
11. GEOMETRIC PATTERNS
Build in coherent geometries at all scales…
11.2. SMALL GROUPS OF ELEMENTS
12. AFFORDANCE PATTERNS
Build in user capacity to shape the environment…
13. RETROFIT PATTERNS
Revitalize and improve existing urban assets …
14. INFORMAL GROWTH PATTERNS
Accommodate “bottom-up” urban growth…
15. CONSTRUCTION PATTERNS
Use the building process to enrich the result…
SECTION III:
PATTERNS OF PROCESS
16. IMPLEMENTATION TOOL PATTERNS
Use tools to achieve successful results…
16.2. ENTITLEMENT STREAMLINING
16.3. NEIGHBORHOOD PLANNING CENTER
17. PROJECT ECONOMICS PATTERNS
Create flows of money that support urban quality…
17.4. ECONOMIES OF PLACE AND DIFFERENTIATION
18. PLACE GOVERNANCE PATTERNS
Processes for making and managing places…
18.3. PUBLIC-PRIVATE PLACE MANAGEMENT
19. AFFORDABILITY PATTERNS
Build in affordability for all incomes…
19.1. INTEGRATED AFFORDABILITY
20. NEW TECHNOLOGY PATTERNS
Integrate new systems without damaging old ones…
20.2. RESPONSIVE TRANSPORTATION NETWORK COMPANY


