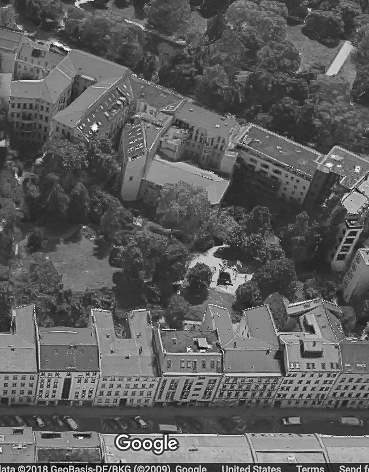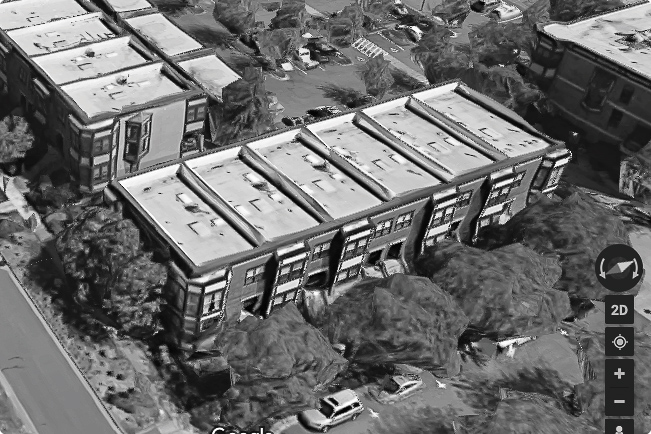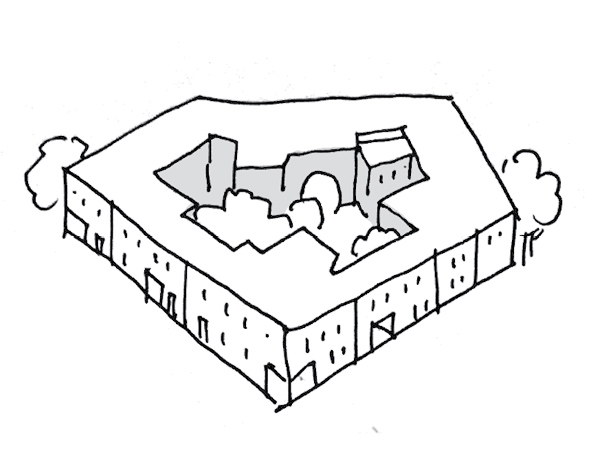9.1. Perimeter Building
Aus Pattern Language Wiki
Within a Perimeter Block, create buildings at the edges. Build some of them using Small Plots, with fine-grained features at the streetscapes. Generate a Place Network creating layers and articulations of space along the frontages.
Problem-statement: Along the edges of perimeter blocks, the buildings have to meet particular requirements. At the street, they need to form attractive, active edges. On the back sides, the buildings can be much more irregular, but still need to provide light and open space. In both cases they must include zones to form transitional layers from public to private.
Discussion: On the front side, the buildings need not abut the pavement or sidewalk directly, but can step back into small front yard areas (see Place Network, 6.1). They can also shift back and forth slightly, creating different articulated zones of outdoor space. They can also step back with terraces at upper levels, or include balconies and other outdoor spaces, creating more interest and variety.
On the rear side, perimeter buildings can take on a much more discontinuous form, as they do in the image at the front of this pattern. They may include accessory buildings, garages, alleys, parking areas, utility areas, private gardens and outdoor spaces, semi-private spaces, allotment gardens, and many more kinds of spaces — but they must do so as part of a coherent and legible pattern of public to private pathways.
Perimeter buildings must also maintain good light and solar access, modulated in hot weather with appropriate vegetation (e.g. in areas with colder winters, deciduous trees can shade in summer and provide more sun in winter).¹
Perimeter buildings can also be used to provide blocks-of-blocks — that is, smaller perimeter buildings within the larger block that in turn enclose smaller spaces such as courtyards, gardens and so on. Such a structure can be seen at the upper left of the photo at the beginning of this pattern.²
Therefore:
Create perimeter buildings that abut the streets surrounding each block, with almost continuous building frontage to the maximum extent possible. Create variety in the building form with step-backs and setbacks, and layers of semi-private space. On the back sides, lay out the buildings with ells, courtyards, outbuildings, and other discontinuous forms.
Provide Human-Scale Detail, and use Complex Materials along the frontages of the buildings. …
¹ Urban Task Force (1999). Towards an Urban Renaissance. London: Routledge.
² This urban pattern, and related ones, may seem “old-fashioned,” but they actually represent the tip of the iceberg of very recent innovative scientific research. Looking at urban form as a system evolving over time to adapt to human use and changing forces, we can see that the morphology reaches a highly organized and complex state. After centuries of adaptation, building clusters acquire “emergent” properties that were not designed at the beginning. We connect to those geometrical qualities viscerally, and often pay a great deal of money to visit them in places where they can still be found. The trick now is how to accelerate the evolution of urban form, from centuries in physical space, to days in virtual space, so that we can build immediately with a comparable embodied complexity. This is what such patterns represent: “urbanism as computation” giving specific geometrical results. Morphological urban patterns take us away from monotonous and simplistic repetition, but also from random building footprints that come out of a narrow technological response, or a single artist’s expression = both of which are likely to be poorly adapted to human need.
Mehaffy, M. et al. (2020). PERIMETER BUILDING (pattern). In A New Pattern Language for Growing Regions. The Dalles: Sustasis Press. Available at https://pattern-language.wiki/.../Perimeter_Building
SECTION I:
PATTERNS OF SCALE
1. REGIONAL PATTERNS
Define the large-scale spatial organization…
1.4. 400M THROUGH STREET NETWORK
2. URBAN PATTERNS
Establish essential urban characteristics…
3. STREET PATTERNS
Identify and allocate street types…
4. NEIGHBORHOOD PATTERNS
Define neighborhood-scale elements…
5. SPECIAL USE PATTERNS
Integrate unique urban elements with care…
6. PUBLIC SPACE PATTERNS
Establish the character of the crucial public realm…
7. BLOCK AND PLOT PATTERNS
Lay out the detailed structure of property lines…
8. STREETSCAPE PATTERNS
Configure the street as a welcoming place…
9. BUILDING PATTERNS
Lay out appropriate urban buildings…
10. BUILDING EDGE PATTERNS
Create interior and exterior connectivity…
10.1. INDOOR-OUTDOOR AMBIGUITY
SECTION II:
PATTERNS OF MULTIPLE SCALE
11. GEOMETRIC PATTERNS
Build in coherent geometries at all scales…
11.2. SMALL GROUPS OF ELEMENTS
12. AFFORDANCE PATTERNS
Build in user capacity to shape the environment…
13. RETROFIT PATTERNS
Revitalize and improve existing urban assets …
14. INFORMAL GROWTH PATTERNS
Accommodate “bottom-up” urban growth…
15. CONSTRUCTION PATTERNS
Use the building process to enrich the result…
SECTION III:
PATTERNS OF PROCESS
16. IMPLEMENTATION TOOL PATTERNS
Use tools to achieve successful results…
16.2. ENTITLEMENT STREAMLINING
16.3. NEIGHBORHOOD PLANNING CENTER
17. PROJECT ECONOMICS PATTERNS
Create flows of money that support urban quality…
17.4. ECONOMIES OF PLACE AND DIFFERENTIATION
18. PLACE GOVERNANCE PATTERNS
Processes for making and managing places…
18.3. PUBLIC-PRIVATE PLACE MANAGEMENT
19. AFFORDABILITY PATTERNS
Build in affordability for all incomes…
19.1. INTEGRATED AFFORDABILITY
20. NEW TECHNOLOGY PATTERNS
Integrate new systems without damaging old ones…
20.2. RESPONSIVE TRANSPORTATION NETWORK COMPANY


