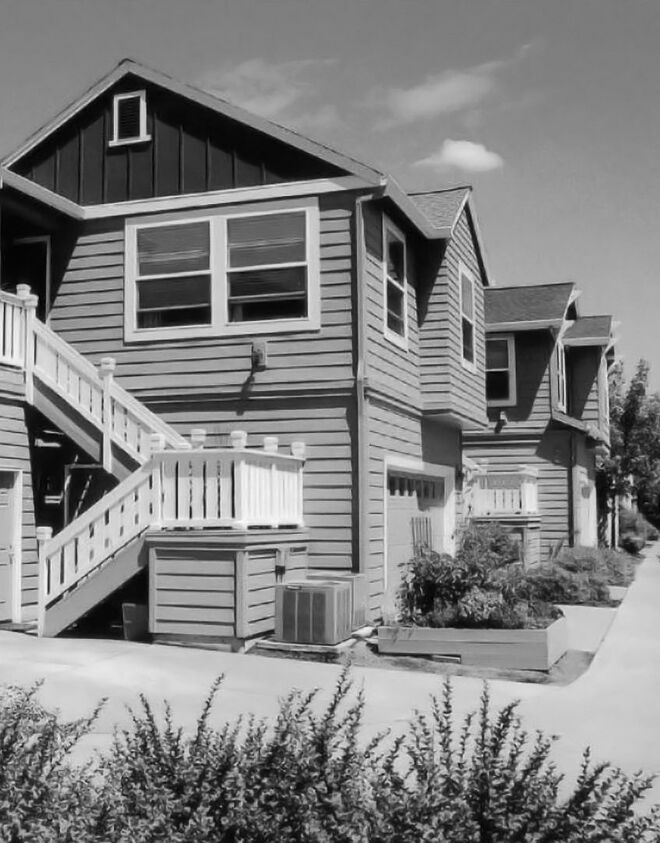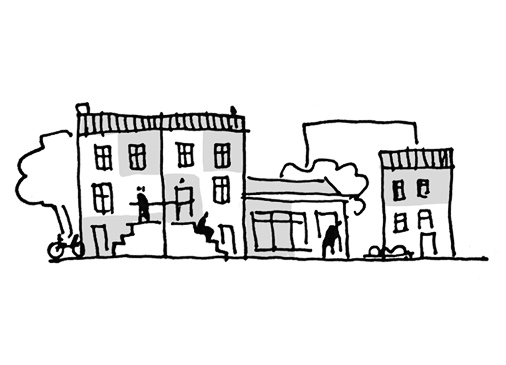19.3. Multi-Family Infill
Aus Pattern Language Wiki
Following the goals of Urban Regeneration and Sprawl Retrofit, provide places for additional residences at low impact.
Problem-statement: One of the most effective ways of providing affordable housing units is to add units within existing lots, either by dividing existing houses, adding to them, or building free-standing accessory dwelling units. But there are many potential issues that must be addressed.
Discussion: The process of infilling existing neighborhoods and creating multiple units on individual lots is a time-honored strategy for the creation of affordable residences. Examples include widows who let out rooms to lodgers; single homes converted to multiple apartments; homes enlarged to create separate units; additional residences created over garages or as free-standing units at the rear; and multiple-unit buildings designed to be compatible with an existing residential neighborhood.
However, there are challenges and dangers in taking this strategy of infill.¹ First, the ability to add units to a property might incentivize the demolition of a relatively affordable home that already exists, and replace it with even more expensive homes, with only a negligible gain of units. That would be moving away from affordability.
Second, there will of course be impacts from the additional residents, and these must be managed carefully. There may be more cars and traffic; there may be more noise; and there may be ugly or out-scale structures added to an existing residential fabric that serves to degrade it, from the perspective of the residents who live there.
These residents have the right to participate in the shaping of their public realm, and in assuring that impacts are mitigated. It is therefore imperative that they be brought in to a respectful collaborative process, to help to evaluate mitigation measures. Among them are transportation demand management programs to manage parking and traffic; ordinances to control noise and other problems; and careful planning and design review to assure that projects are a good fit with the neighborhood, and are seen as a “win-win” addition by residents. This is not an automatic “Yes In My Back Yard” approach — YIMBY — but rather, as we described previously, QUIMBY — “Quality In My Back Yard.”
Therefore:
Provide for an orderly process of “gentle densification” with multi-family infill projects, involving the neighborhood, mitigating impacts, and assuring quality. On no account force neighbors to accept degradations to their quality of life and their shared public realm, without their respectful involvement.
Use the Neighborhood Planning Center to encourage streamlined participation by the adjacent stakeholders. Use streamlining and pre-entitlement tools to lower costs and increase certainty and confidence by all stakeholders. …
¹ See Infranca, J. (2014). Housing changing households: Regulatory challenges for micro-units and accessory dwelling units. Stanford Law & Policy Review, 25, 53.
Mehaffy, M. et al. (2020). MULTI-FAMILY INFILL (pattern). In A New Pattern Language for Growing Regions. The Dalles: Sustasis Press. Available at https://pattern-language.wiki/.../Multi-Family_Infill
SECTION I:
PATTERNS OF SCALE
1. REGIONAL PATTERNS
Define the large-scale spatial organization…
1.4. 400M THROUGH STREET NETWORK
2. URBAN PATTERNS
Establish essential urban characteristics…
3. STREET PATTERNS
Identify and allocate street types…
4. NEIGHBORHOOD PATTERNS
Define neighborhood-scale elements…
5. SPECIAL USE PATTERNS
Integrate unique urban elements with care…
6. PUBLIC SPACE PATTERNS
Establish the character of the crucial public realm…
7. BLOCK AND PLOT PATTERNS
Lay out the detailed structure of property lines…
8. STREETSCAPE PATTERNS
Configure the street as a welcoming place…
9. BUILDING PATTERNS
Lay out appropriate urban buildings…
10. BUILDING EDGE PATTERNS
Create interior and exterior connectivity…
10.1. INDOOR-OUTDOOR AMBIGUITY
SECTION II:
PATTERNS OF MULTIPLE SCALE
11. GEOMETRIC PATTERNS
Build in coherent geometries at all scales…
11.2. SMALL GROUPS OF ELEMENTS
12. AFFORDANCE PATTERNS
Build in user capacity to shape the environment…
13. RETROFIT PATTERNS
Revitalize and improve existing urban assets …
14. INFORMAL GROWTH PATTERNS
Accommodate “bottom-up” urban growth…
15. CONSTRUCTION PATTERNS
Use the building process to enrich the result…
SECTION III:
PATTERNS OF PROCESS
16. IMPLEMENTATION TOOL PATTERNS
Use tools to achieve successful results…
16.2. ENTITLEMENT STREAMLINING
16.3. NEIGHBORHOOD PLANNING CENTER
17. PROJECT ECONOMICS PATTERNS
Create flows of money that support urban quality…
17.4. ECONOMIES OF PLACE AND DIFFERENTIATION
18. PLACE GOVERNANCE PATTERNS
Processes for making and managing places…
18.3. PUBLIC-PRIVATE PLACE MANAGEMENT
19. AFFORDABILITY PATTERNS
Build in affordability for all incomes…
19.1. INTEGRATED AFFORDABILITY
20. NEW TECHNOLOGY PATTERNS
Integrate new systems without damaging old ones…
20.2. RESPONSIVE TRANSPORTATION NETWORK COMPANY

