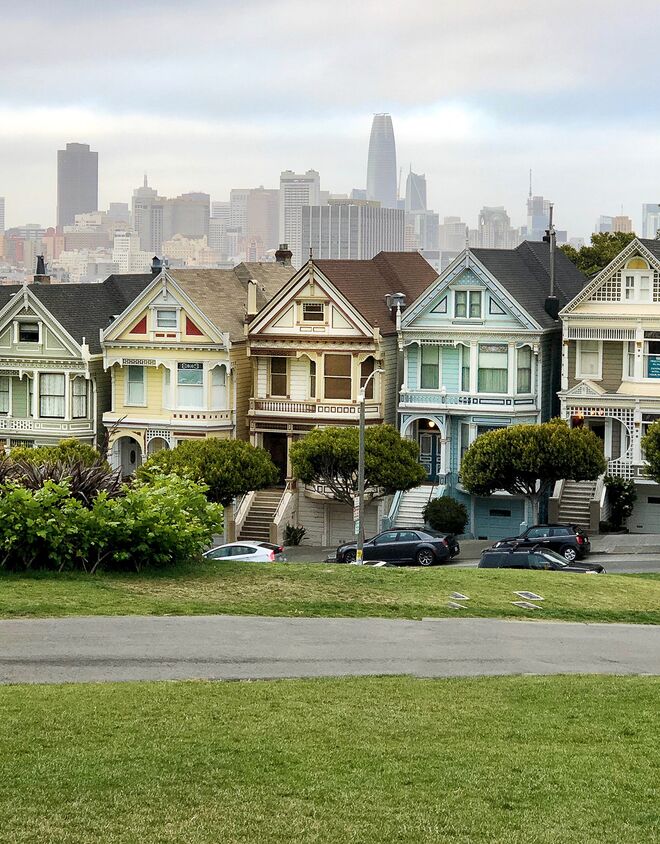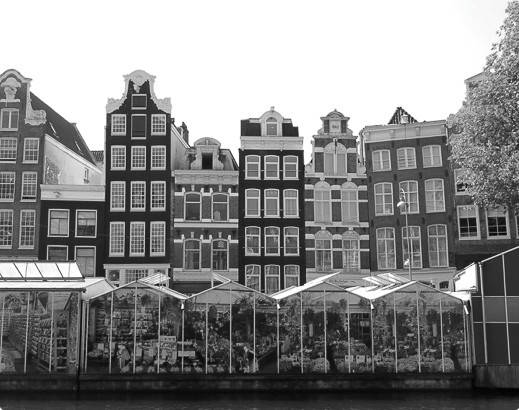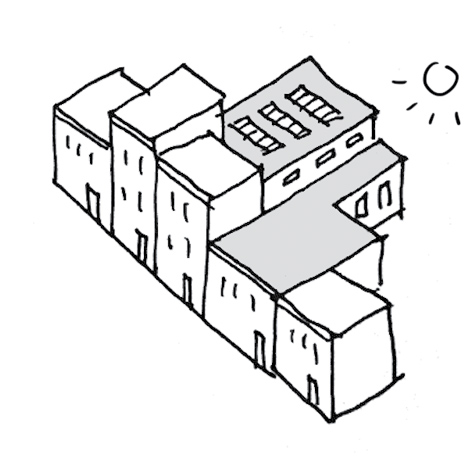9.4. Row Building
Aus Pattern Language Wiki
On the Perimeter Block, provide attached buildings on Small Plots.
Problem-statement: It is economical and often beneficial to attach smaller buildings that are legally and physically separate, and line them in a row on the street. But this form of construction also introduces a number of challenges.
Discussion:Row buildings (including rowhouses and other attached buildings) are buildings that are constructed in a row along the street, but at different times by different owners. There are important advantages to this kind of development, including the ability to support finer-grained, better-adapted structures. Another important benefit is the typically greater variety and complexity of the streetscape. Even when a single “master planned” structure is designed as a composition of separate buildings, it almost never reaches the same level of informal variety and beauty. Indeed, many of the most beautiful streetscapes in the world were built in this way.
However, the process of constructing independent but attached buildings introduces many challenges. At any time, one of the houses may be removed or a new house or part of a house added, meaning that the adjoining houses have to maintain wholly independent side wall structures. Moreover, the construction process has to be coordinated with regard to impacts on adjoining buildings, including shared flashings and other elements. That means the owners need to be bound by an agreement or regulation that specifies how these independent construction activities will be managed so as to minimize problems for adjacent buildings.
Let us suppose that two adjacent plot owners are under an agreement to build attached buildings, but their plans are not standardized. One unit may be taller than another, or wider than another. Furthermore, one party may make changes later that will expose parts of the other’s wall. In each case, care must be taken to protect the separate buildings from damage by water, fire and other dangers. This requires that a number of steps be taken to protect each side:
There is another serious problem for many row buildings, which is the amount of natural light that enters the building. The narrower and deeper the building, the less light will enter its interior (except by skylights and light wells, which are of limited benefit). One solution is to jog either the front or back wall of the building, to create an “L” shape. Another solution is to create small courtyards or light wells that bring light into the interior. A third solution, and the simplest, is to keep the depth of the building quite shallow, while the width is greater — at least 6 meters or 20 feet, or wider.¹
Therefore:
Make row buildings wide and shallow, and provide natural light to the interior with light wells or L-shaped wall jogs as needed.
For residential row buildings, create Row Houses with shallow depth and adequate interior light. Create layers of room like spaces or Place Network along the fronts of the row buildings, and provide Human-Scale Detail. …
Image: Alex Wolo via Unsplash
Mehaffy, M. et al. (2020). ROW BUILDING (pattern). In A New Pattern Language for Growing Regions. The Dalles: Sustasis Press. Available at https://pattern-language.wiki/.../Row_Building
SECTION I:
PATTERNS OF SCALE
1. REGIONAL PATTERNS
Define the large-scale spatial organization…
1.4. 400M THROUGH STREET NETWORK
2. URBAN PATTERNS
Establish essential urban characteristics…
3. STREET PATTERNS
Identify and allocate street types…
4. NEIGHBORHOOD PATTERNS
Define neighborhood-scale elements…
5. SPECIAL USE PATTERNS
Integrate unique urban elements with care…
6. PUBLIC SPACE PATTERNS
Establish the character of the crucial public realm…
7. BLOCK AND PLOT PATTERNS
Lay out the detailed structure of property lines…
8. STREETSCAPE PATTERNS
Configure the street as a welcoming place…
9. BUILDING PATTERNS
Lay out appropriate urban buildings…
10. BUILDING EDGE PATTERNS
Create interior and exterior connectivity…
10.1. INDOOR-OUTDOOR AMBIGUITY
SECTION II:
PATTERNS OF MULTIPLE SCALE
11. GEOMETRIC PATTERNS
Build in coherent geometries at all scales…
11.2. SMALL GROUPS OF ELEMENTS
12. AFFORDANCE PATTERNS
Build in user capacity to shape the environment…
13. RETROFIT PATTERNS
Revitalize and improve existing urban assets …
14. INFORMAL GROWTH PATTERNS
Accommodate “bottom-up” urban growth…
15. CONSTRUCTION PATTERNS
Use the building process to enrich the result…
SECTION III:
PATTERNS OF PROCESS
16. IMPLEMENTATION TOOL PATTERNS
Use tools to achieve successful results…
16.2. ENTITLEMENT STREAMLINING
16.3. NEIGHBORHOOD PLANNING CENTER
17. PROJECT ECONOMICS PATTERNS
Create flows of money that support urban quality…
17.4. ECONOMIES OF PLACE AND DIFFERENTIATION
18. PLACE GOVERNANCE PATTERNS
Processes for making and managing places…
18.3. PUBLIC-PRIVATE PLACE MANAGEMENT
19. AFFORDABILITY PATTERNS
Build in affordability for all incomes…
19.1. INTEGRATED AFFORDABILITY
20. NEW TECHNOLOGY PATTERNS
Integrate new systems without damaging old ones…
20.2. RESPONSIVE TRANSPORTATION NETWORK COMPANY


