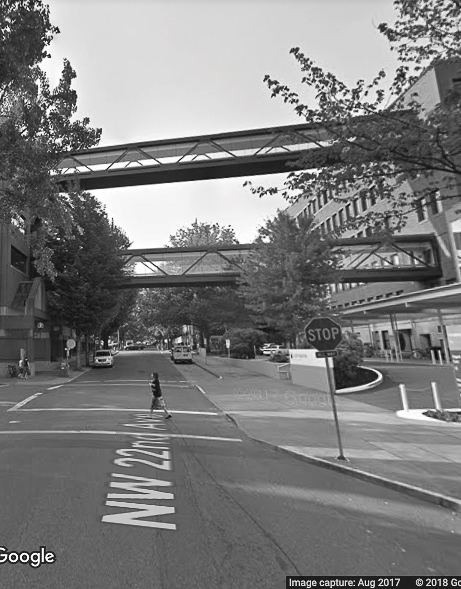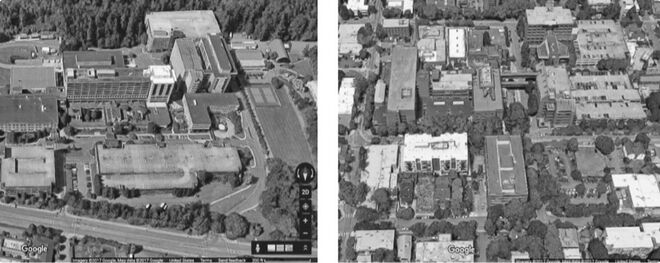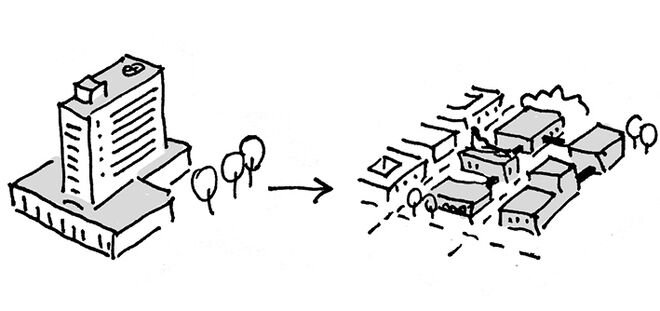5.4. Hospital
Aus Pattern Language Wiki
(Weitergeleitet von .../Hospital)
Also at the edge of a Pedestrian Sanctuary and within the 400M Through Street Network there is a need to accommodate medical facilities, following the principles of Biophilic Urbanism.
Problem-statement: Hospitals have advanced requirements for germ isolation and patient protection; yet their patients also have a basic need to stay connected to their neighborhood environments.
Discussion:: In the past, it was assumed that the best way to maintain sterile conditions and patient comfort was to isolate hospitals in remote campus locations. This practice has caused excessive driving for patients and staff, and contributed to the fragmentation of urban areas.
However, a hospital facility need not be confined to a single massive building. Many hospitals successfully use a cluster of several buildings, inter-connected with subterranean spaces as well as overhead bridges. Sensitive areas can be located in the subterranean levels, such as surgery and nuclear medicine facilities.
Two hospitals in Portland, Oregon — one a disconnected supercampus that requires driving for almost all visits, and the other, integrated into the walkable neighborhood fabric. In this way, the hospital complex can integrate with the surrounding walkable street network, providing a vital connection for patients to the life of the neighborhood.
In addition, there is a growing recognition of a connection between healing environments and the desire for close exposure to nature, or so-called “biophilia”. This recognition is now driving the “greening” of hospitals, as they move away from an isolated industrial factory typology, and toward a model that embraces the neighborhood and its human and natural life.1,2
Therefore:
Build hospitals as integrated facilities within their neighborhoods. If necessary, use bridges, tunnels and subterranean levels to connect different buildings and functions as needed across the walkable street fabric.
Create a Walkable Streetscape around the hospital, with a mix of other uses including clinics, offices, commercial spaces and residences…
¹ A major movement in so-called “biophilic” hospital design was begun in part by a famous paper by Roger Ulrich (1984), “View through a window may influence recovery”. Science, 224(4647), 224-225. (Available on the Web at https://is.muni.cz/el/1423/jaro2014/HEN597/um/47510652/Ulrich_1984.pdf.) Since then, the field has developed significantly. However, biophilic hospital design requires more than just siting a building in a remote leafy locale. As Yannick Joye noted, the buildings and the surrounding urban environment also need to reflect biophilic principles. See Joye, Y. (2007). Architectural lessons from environmental psychology: The case of biophilic architecture. Review of General Psychology, 11(4), 305- 328.
² Another important dimension of hospital design, especially acute in the developing world, is the provision of essential standards of water, sanitation, hygiene, and health care waste management and cleaning (known by the acronym WASH). These must be provided by the infrastructure supplying the hospital, as an integral part of the hospital planning, and the urban planning around it. But as this Global Baseline Report from the World Health Organization and UNICEF makes clear, too many places do not have adequate standards. And it is an urgent priority now to provide them. See https://washdata.org/sites/default/files/documents/reports/2019-04/JMP-2019-wash-in-hcf.pdf
Mehaffy, M. et al. (2020). HOSPITAL (pattern). In A New Pattern Language for Growing Regions. The Dalles: Sustasis Press. Available at https://pattern-language.wiki/.../Hospital
SECTION I:
PATTERNS OF SCALE
1. REGIONAL PATTERNS
Define the large-scale spatial organization…
1.4. 400M THROUGH STREET NETWORK
2. URBAN PATTERNS
Establish essential urban characteristics…
3. STREET PATTERNS
Identify and allocate street types…
4. NEIGHBORHOOD PATTERNS
Define neighborhood-scale elements…
5. SPECIAL USE PATTERNS
Integrate unique urban elements with care…
6. PUBLIC SPACE PATTERNS
Establish the character of the crucial public realm…
7. BLOCK AND PLOT PATTERNS
Lay out the detailed structure of property lines…
8. STREETSCAPE PATTERNS
Configure the street as a welcoming place…
9. BUILDING PATTERNS
Lay out appropriate urban buildings…
10. BUILDING EDGE PATTERNS
Create interior and exterior connectivity…
10.1. INDOOR-OUTDOOR AMBIGUITY
SECTION II:
PATTERNS OF MULTIPLE SCALE
11. GEOMETRIC PATTERNS
Build in coherent geometries at all scales…
11.2. SMALL GROUPS OF ELEMENTS
12. AFFORDANCE PATTERNS
Build in user capacity to shape the environment…
13. RETROFIT PATTERNS
Revitalize and improve existing urban assets …
14. INFORMAL GROWTH PATTERNS
Accommodate “bottom-up” urban growth…
15. CONSTRUCTION PATTERNS
Use the building process to enrich the result…
SECTION III:
PATTERNS OF PROCESS
16. IMPLEMENTATION TOOL PATTERNS
Use tools to achieve successful results…
16.2. ENTITLEMENT STREAMLINING
16.3. NEIGHBORHOOD PLANNING CENTER
17. PROJECT ECONOMICS PATTERNS
Create flows of money that support urban quality…
17.4. ECONOMIES OF PLACE AND DIFFERENTIATION
18. PLACE GOVERNANCE PATTERNS
Processes for making and managing places…
18.3. PUBLIC-PRIVATE PLACE MANAGEMENT
19. AFFORDABILITY PATTERNS
Build in affordability for all incomes…
19.1. INTEGRATED AFFORDABILITY
20. NEW TECHNOLOGY PATTERNS
Integrate new systems without damaging old ones…
20.2. RESPONSIVE TRANSPORTATION NETWORK COMPANY


