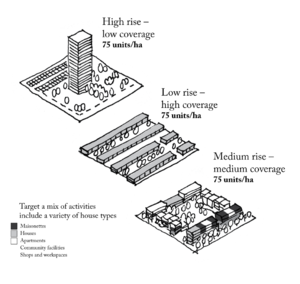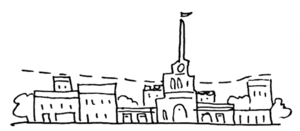2.2. Level City
Aus Pattern Language Wiki
(Weitergeleitet von .../Level City)
Within the Polycentric Region, create variations in density, but following a relatively continuous building volume.
Problem-statement: Evidence indicates that one of the most optimal urban forms is a relatively continuous building volume with a height of between two and ten stories — what we may refer to as the “level city”. Yet in the last half-century, many cities have taken on a discontinuous and disruptive form, with significant long-term negative impacts on the quality and resource efficiency of city life.
Discussion:: Many people assume that in order to achieve a compact, sustainable and prosperous city, it is necessary to “go up” — that is, to adopt an urban form that includes many tall buildings. The evidence shows that this view is mistaken — and it overlooks research on the many negative impacts of tall buildings, especially in the longer term.¹
First, let us acknowledge that, for many people today, this pattern may be one of the most surprising and perhaps controversial in this collection. The practice of building tall is so widespread, and the assumptions about its benefits are so widely shared, that the actual evidence may come as a shock. However, let us consider the evidence carefully — for the impacts in the future are potentially enormous.
Some advantages of tall buildings are obvious: they offer very nice views (when not blocked by other tall buildings), they confer status and prestige, and they create very visible branding for companies and for ego-centered individuals. But many other commonly claimed benefits of tall buildings are contradicted by the evidence, as our research and others’ has shown.² (See also Four-Story Limit, APL 21.)
Among the more spurious claims are that tall buildings, by adding housing units, will help to promote affordable housing — yet they count among the most expensive construction systems in the world, particularly given costs associated with structural stiffening, egress requirements (space devoted to stair and elevator cores), and other diseconomies. No less dubious is the claim that tall buildings can be inherently more sustainable, given their high embodied energy and materials, greater exposure to heat gain and loss, and typically high-maintenance, short-life-cycle mechanical systems, requiring frequent and resource-intensive overhauls.
In fact many of these claims rely on a deeper misconception, that tall buildings are necessary to achieve beneficially higher densities. But there is abundant evidence to disprove this fallacy as well. As a UK House of Commons fact-finding report concluded, tall buildings “do not necessarily achieve higher densities than mid or low-rise development and in some cases are a less-efficient use of space than alternatives... Tall buildings are more often about power, prestige, status and aesthetics than efficient development.”3
The research also shows that there are many other negative impacts of tall buildings, including environmental impacts on adjacent buildings and public spaces (shading, loss of views, wind effects, loss of human-scale experience); social impacts (“vertical gated communities,” loss of ground-floor activation, etc), and economic impacts (increased maintenance costs over time, obsolescence of design fashions, threat of market failures and abandoned buildings, etc).⁴
Perhaps the most alarming evidence against residential tall buildings is recent evidence of psychological impacts, most severely in children. Negative effects include higher levels of depression and anti-social behavior, and marked impairment of child development.⁵
Tall buildings do indeed allow some people and companies to achieve literal superiority over the city, expressing their social and economic dominance. At some point, however, this concentration of wealth is likely to prove unhealthy, exacerbating inequality and instability. A “level city” (maintained by zoning codes, incentives and disincentives, or a mix) offers a more “level playing field” — a more equitable and more evenly distributed kind of urbanism.
This is not to say that higher density is not desirable — or, at the other extreme, that a very high density is always required. In fact the best cities offer a range of densities, tending to increase toward their regional centers, but containing many variations or “density rings” throughout the region. For example, a “polycentric region” will contain many density rings of lower and higher densities, offering choices corresponding to stages of life (children, couples, singles, elderly etc.) and preferences (active centers, quieter backs, etc.).
Finally, it is important to note that there is an important role for some tall buildings to serve as wayfinding landmarks, and as monuments to the city’s public life. These structures should be exceptional, and they should be civic in nature — for example, spires within public spaces, like the Eiffel Tower in Paris, or structures that express a shared spiritual experience, like the Sagrada Familia cathedral in Barcelona (seen in the photo at the beginning of this pattern).
Therefore:
Maintain a building height limit of typically no more than ten stories, together with incentives for maximizing infill of buildable sites, aiming to produce a continuous and efficient urban form. Allow taller structures when they are civic monuments and public buildings, and when they assist with wayfinding. Allow variations in density, while assuring a continuous walkable urban fabric.
Use the pattern Perimeter Building to maximize continuous fabric along the street. Cluster each group of housing and other activities within a Density Ring. Use a Form-Based Code to provide for coherent massing with extra height only where appropriate…
Use the pattern Perimeter Building to maximize continuous fabric along the street. Cluster each group of housing and other activities within a Density Ring. Use a Form-Based Code to provide for coherent massing with extra height only where appropriate…
¹ See for example Alterman, R. and Mehaffy, M. (2019). Tall Buildings Reconsidered: The Growing Evidence of a Looming Urban Crisis. Working Paper, Centre for the Future of Places. Available on the Web at http://sustasis.net/TallBuildings.pdf.
² Our colleague Patrick Condon has described a similar argument in work on what he calls “The Flat City”. See Jing, H., & Condon, P. M. (2018). Flat City: Development Trend of World Cities Under the Influence of Digital Communication Technology Progress and Its Enlightenment to China. Urban Planning International, (2), 8.
³ See UK House of Commons (2002), Sixteenth Report of Session 2001-2002. London: UK Parliament Publications. Available on the Web at https://publications.parliament.uk/pa/cm200102/cmselect/cmtlgr/482/482.pdf.
⁴ Our colleague Rachelle Alterman has done notable work in this area. See for example Alterman, Rachelle (2009). Failed Towers: The condominium maintenance conundrum. Haifa: Center for Urban and Regional Studies, Technion — Israel Institute of Technology.
⁵ See for example the research collection by Boys Smith, N. (2016), Heart in the Right Street: Beauty, happiness and health in designing the modern city. London: Create Streets.
Mehaffy, M. et al. (2020). LEVEL CITY (pattern). In A New Pattern Language for Growing Regions. The Dalles: Sustasis Press. Available at https://pattern-language.wiki/.../Level_City
SECTION I:
PATTERNS OF SCALE
1. REGIONAL PATTERNS
Define the large-scale spatial organization…
1.4. 400M THROUGH STREET NETWORK
2. URBAN PATTERNS
Establish essential urban characteristics…
3. STREET PATTERNS
Identify and allocate street types…
4. NEIGHBORHOOD PATTERNS
Define neighborhood-scale elements…
5. SPECIAL USE PATTERNS
Integrate unique urban elements with care…
6. PUBLIC SPACE PATTERNS
Establish the character of the crucial public realm…
7. BLOCK AND PLOT PATTERNS
Lay out the detailed structure of property lines…
8. STREETSCAPE PATTERNS
Configure the street as a welcoming place…
9. BUILDING PATTERNS
Lay out appropriate urban buildings…
10. BUILDING EDGE PATTERNS
Create interior and exterior connectivity…
10.1. INDOOR-OUTDOOR AMBIGUITY
SECTION II:
PATTERNS OF MULTIPLE SCALE
11. GEOMETRIC PATTERNS
Build in coherent geometries at all scales…
11.2. SMALL GROUPS OF ELEMENTS
12. AFFORDANCE PATTERNS
Build in user capacity to shape the environment…
13. RETROFIT PATTERNS
Revitalize and improve existing urban assets …
14. INFORMAL GROWTH PATTERNS
Accommodate “bottom-up” urban growth…
15. CONSTRUCTION PATTERNS
Use the building process to enrich the result…
SECTION III:
PATTERNS OF PROCESS
16. IMPLEMENTATION TOOL PATTERNS
Use tools to achieve successful results…
16.2. ENTITLEMENT STREAMLINING
16.3. NEIGHBORHOOD PLANNING CENTER
17. PROJECT ECONOMICS PATTERNS
Create flows of money that support urban quality…
17.4. ECONOMIES OF PLACE AND DIFFERENTIATION
18. PLACE GOVERNANCE PATTERNS
Processes for making and managing places…
18.3. PUBLIC-PRIVATE PLACE MANAGEMENT
19. AFFORDABILITY PATTERNS
Build in affordability for all incomes…
19.1. INTEGRATED AFFORDABILITY
20. NEW TECHNOLOGY PATTERNS
Integrate new systems without damaging old ones…
20.2. RESPONSIVE TRANSPORTATION NETWORK COMPANY


