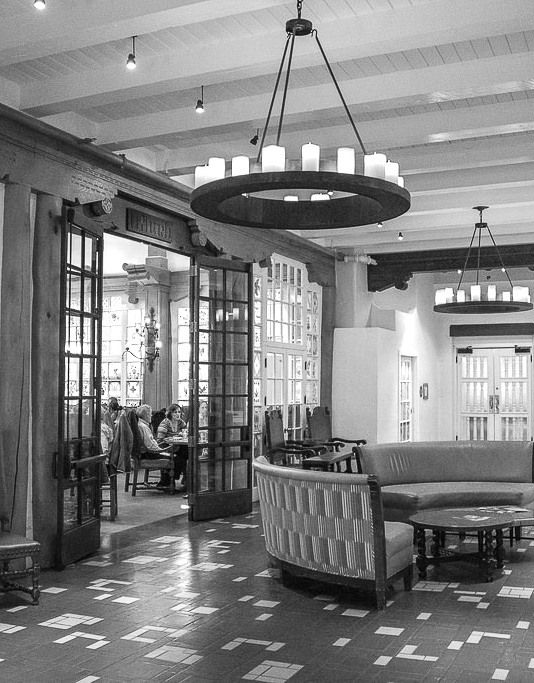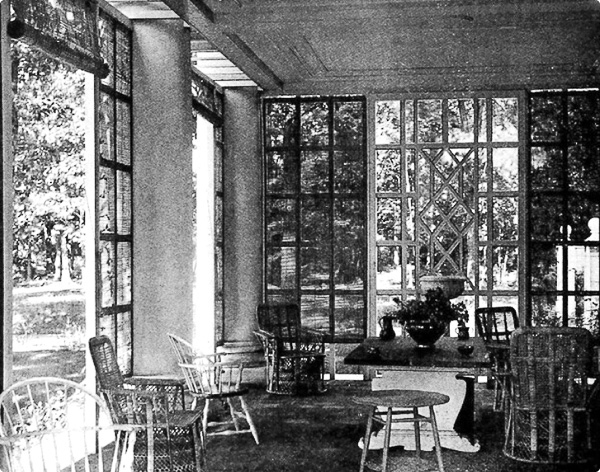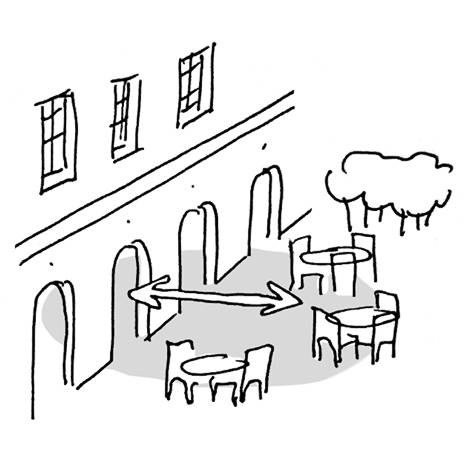10.1. Indoor-Outdoor Ambiguity
Aus Pattern Language Wiki
(Weitergeleitet von .../Indoor-Outdoor Ambiguity)
Within each Perimeter Building or Courtyard Building, there is a need to create an experience of spatial richness that binds the indoors to the outdoors.
Problem-statement: Buildings should not only contain hermetically sealed “interior” spaces, but should occasionally include ambiguous spaces that are not simply “inside” or “outside”.
Discussion: Some of the richest spaces blend interior and exterior elements, often blurring the lines between them. Spaces that appear to be exterior are discovered to be interior but quasi-exterior — like the former courtyard at La Fonda Hotel in Santa Fe New Mexico, seen in the photo at the start of this pattern. The doors appear to be exterior doors, even though they connect to another interior space. Treatments in the courtyard that seem to suggest an exterior, like plants and fountains, add to the ambiguity. Similarly, exterior spaces can begin to take on the characteristics of interior spaces (see for example the pattern Outdoor Room, APL 163).
It is possible to connect these spaces even further to other indoor and outdoor spaces, further blurring the lines. Courtyard buildings often do this masterfully, as they proceed through a sequence of courtyards, some of which are truly outdoors, and some of which are more ambiguous.
The ambiguity of these places is certainly delightful, and a powerful connective experience. Nevertheless, it is important that each space be experienced as a distinct place, felt as one identifiable piece in a Place Network. The seamless flow into another place is then perceived as emotionally positive. If, on the other hand, the geometrical character (especially the nature of the boundaries) is blurred to such an extent that the spaces are not perceived as distinct places, a user is likely to feel confused, as if swimming in ambiguity. This unsettling experience occurs in many cases where, for example, the indoor-outdoor distinction is totally erased through a plate glass curtain-wall. The original A Pattern Language puts a great deal of emphasis on how to achieve this coherence successfully.
Therefore:
Create structures that blend interior and exterior, including courtyards and solarium galleries. Use glass doors and windows to further blur the distinction between what is truly outdoor and what is quasi-outdoor. At the same time, keep each space coherent and distinct.
Use Interior Windows and Solid Doors With Glass to blur the distinction between indoors and outdoors. Use Pools Of Light created by skylights and glazed courtyards to create indoor spaces with outdoor qualities. Use rough, typically external materials like stone and brick — Complex Materials — to further blur the distinction. …
Mehaffy, M. et al. (2020). INDOOR-OUTDOOR AMBIGUITY (pattern). In A New Pattern Language for Growing Regions. The Dalles: Sustasis Press. Available at https://pattern-language.wiki/.../Indoor-Outdoor_Ambiguity
SECTION I:
PATTERNS OF SCALE
1. REGIONAL PATTERNS
Define the large-scale spatial organization…
1.4. 400M THROUGH STREET NETWORK
2. URBAN PATTERNS
Establish essential urban characteristics…
3. STREET PATTERNS
Identify and allocate street types…
4. NEIGHBORHOOD PATTERNS
Define neighborhood-scale elements…
5. SPECIAL USE PATTERNS
Integrate unique urban elements with care…
6. PUBLIC SPACE PATTERNS
Establish the character of the crucial public realm…
7. BLOCK AND PLOT PATTERNS
Lay out the detailed structure of property lines…
8. STREETSCAPE PATTERNS
Configure the street as a welcoming place…
9. BUILDING PATTERNS
Lay out appropriate urban buildings…
10. BUILDING EDGE PATTERNS
Create interior and exterior connectivity…
10.1. INDOOR-OUTDOOR AMBIGUITY
SECTION II:
PATTERNS OF MULTIPLE SCALE
11. GEOMETRIC PATTERNS
Build in coherent geometries at all scales…
11.2. SMALL GROUPS OF ELEMENTS
12. AFFORDANCE PATTERNS
Build in user capacity to shape the environment…
13. RETROFIT PATTERNS
Revitalize and improve existing urban assets …
14. INFORMAL GROWTH PATTERNS
Accommodate “bottom-up” urban growth…
15. CONSTRUCTION PATTERNS
Use the building process to enrich the result…
SECTION III:
PATTERNS OF PROCESS
16. IMPLEMENTATION TOOL PATTERNS
Use tools to achieve successful results…
16.2. ENTITLEMENT STREAMLINING
16.3. NEIGHBORHOOD PLANNING CENTER
17. PROJECT ECONOMICS PATTERNS
Create flows of money that support urban quality…
17.4. ECONOMIES OF PLACE AND DIFFERENTIATION
18. PLACE GOVERNANCE PATTERNS
Processes for making and managing places…
18.3. PUBLIC-PRIVATE PLACE MANAGEMENT
19. AFFORDABILITY PATTERNS
Build in affordability for all incomes…
19.1. INTEGRATED AFFORDABILITY
20. NEW TECHNOLOGY PATTERNS
Integrate new systems without damaging old ones…
20.2. RESPONSIVE TRANSPORTATION NETWORK COMPANY


